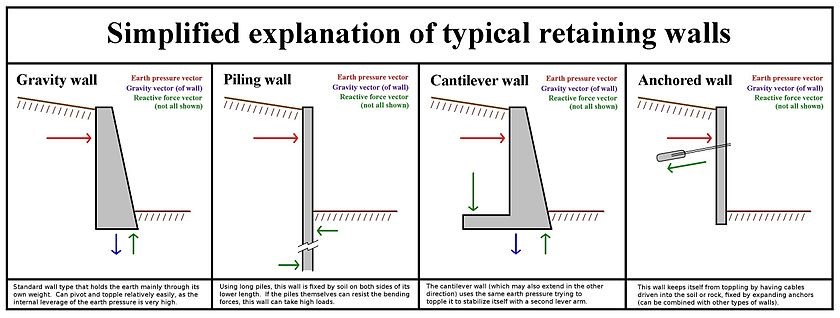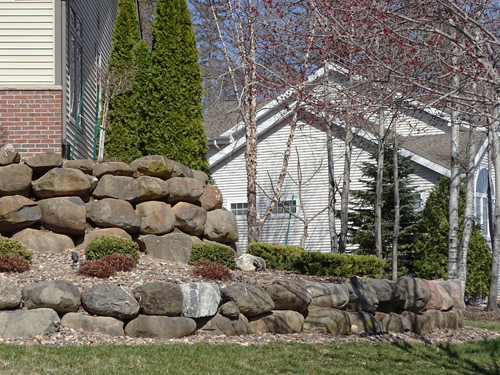Retaining walls are landscaping tools to help landowners overcome sloped areas. They often have a visual interest, as well as serve a functional purpose. Many homeowners use retaining walls to increase the amount of usable land in their yard. Civil engineers use them to create usable roadways. Retaining walls can even provide environmental benefits, like reducing erosion and protecting areas from being saturated. Retaining walls can be a simple fix to a steep slope or slumping hillside that can add additional space for your backyard BBQs or protect roadways and buildings.

There are four basic types of retaining walls:
- Gravity walls hold in earth by the weight of the wall material. They could be a stack of large rocks, or more formal like pavers. They can fail easily, and should be used only for short slopes – 3 feet or less.
- Piling walls use long “piles” – or poles – that go deep into the soil as well as above it. The pilings can be made of metal or treated lumber. They have a good capacity to hold back the soil.
- Cantilever walls are similar to piling walls. However, they get added strength from an “arm” that extends back into the hill, increasing their capacity to stabilize pressure.
- Anchored walls are the strongest type of retaining wall, and can be combined with other techniques. As the name implies, an anchor is wrapped around the wall and has a base deeper into the hill, which provides the stabilization.
Retaining walls are hard-working structures that fight a constant battle against gravity, so consider many variables when developing them. You may need a professional to help you to assess the soil in the area you plan the wall. Also look at the climate and terrain – this will help you know if this is a weekend job for you, or whether you need professional help. Ask these questions:
- What is the slope? If it’s greater than a 3:1, landowners should always consult an engineer.
- How much frost and freezing will your wall – and the soil it’s holding – be subject to?
- What is the drainage like? If water will flow heavily on the wall and soil, you may need to add drainage.
- What type of soil do you have? A soil with a heavy clay content will not drain well, but is also less prone to erosion. A sandy soil has the opposite characteristics.
- Are there any other structures near the proposed site? What influence will the wall have on the structures?
- Do you live in an area of where there are anticipated earthquakes? Will an earthquake engineer be needed to analyze the wall to make it more resistant to earthquakes?

Answering the above questions will help you determine what type of retaining wall you should build. Slopes over 2:1 will require structures or special techniques for stabilization. Techniques for steep slopes include wood retaining walls, interlocking concrete blocks, rock retaining walls, riprap (loose rock) areas, and terracing. If you choose wood, make sure the wood is treated with a wood preservative to prevent rotting. Terraces and wood retaining walls require approval by government agencies. Other codes require an engineer if the wall will be higher than 3-4 feet. Zoning regulations may require a permit for your retaining wall. Please contact your local Building and Safety office before placing any retaining wall.1
To maintain a safe load on the retaining wall, the wall should lean into the hill a minimum of 1 inch for every 12 inches of height. This helps with drainage when the soils get saturated. You may also be able to redesign the grade of your slope before placing the retaining wall. This will help direct water away from the wall using swales or diversion channels. It may also decrease the amount of slope you need to account for with your retaining wall. Drainage tiles placed behind the wall can help alleviate water build-up in poorly drained soils. Tiles should be constructed with a 12” deep layer of freely draining backfill such as gravel.
The best materials for the job depend on the function, cost, and height of the retaining wall. Retaining walls for only decorative purposes can use any type of material that the owner likes. Retaining walls that will support a large load – providing a structural purpose – require durable, long-lasting material suited to the site conditions.
Segmented blocks rely on gravity to work. They gradually step back into the earth to provide more strength and a long life span. They are easy to install and are dry stacked. Often, a compacted gravel base is laid down, and the blocks are secured with pins. The gravel base is usually stabilized with a geogrid soil reinforcement to be built to any height. These retaining walls have design flexibility to fit the landscape by being straight or curved.
Other options include natural stone and brick. They are attractive and unique, but are costly and labor intensive to install. Wood and solid concrete walls are only recommended where the height of the wall is less than 4 feet tall. Wood walls deteriorate faster than other materials. Concrete walls have drainage issues and may cause water saturated conditions above the wall. Increased pressure from water can cause environmental issues due to drowning out vegetation or wall failure.

Usually thought of as only used for soil retention, retaining walls serve multiple purposes. If placed, designed, and installed properly, retaining walls are a perfect way to improve the landscape design and prevent landscapes from sliding or flooding. Additionally, retaining walls can be placed just about anywhere to expand the usable space in an area and create a focal point on your property.
Individuals may want to seek help from a construction landscape contractor. Be sure to hire companies who are licensed or certified in the area. There are several engineering firms and landscape architects who specialize in designing retaining walls and assessing geotechnical properties. They may be of great assistance to you when you’re dealing with problematic areas. Additionally, a certified professional soil scientist (CPSS) can help analyze soil properties to assist in determining soil strength and slope stability (find one at https://www.soils.org/certifications/professional-search). Meeting with a professional engineer, landscape architect, or soil scientist can help you to design your wall safely and efficiently.
Answered by Christina Hebb, Duraroot
- Height and slope are not the only factors that determine whether additional help or licenses are needed. Poor soils, multiple terrace arrangements, steep slopes above or below, high seismic loading, roadways, high velocity water ways, and extreme climate variability may require engineering to design a retaining wall capable of withstanding unique situations that may pose an environmental or safety issue.
To receive notices about future blogs, be sure to subscribe to Soils Matter by clicking on the Follow button on the upper right! Explore more on our webpage About Soils. There you will find more information about Soil Basics, Community Gardens, Green Infrastructure, Green Roofs, Soil Contaminants, materials for Teachers and more.

Beautiful post !
Thank you for your feedback! SF
I never realized there are so many factors involved when it comes to building a retaining wall. This article is very informative and helpful. Looks like I’ll be hiring a company to install mine!
We appreciate having a professional lawn care expert as a reader! Hopefully you can help many homeowners make the best decisions about their retaining walls for safety and long-term aesthetics! SF
Thanks for the reference to our blog! SF
It’s interesting that you talked about how retaining walls also help drain water when the soil gets wet. I have been setting up a new landscape on my property and I was wondering if I should use retaining walls. I can see how it would be helpful to have set up because I don’t want all of my soil getting washed away.
We don’t want that precious soil washing away, either! We are glad you found the blog helpful. SVF
It’s awesome that this article talked about how the best materials for the job are dependent on the function, cost, and height of the retaining wall because that is something I did not know before. My fiance and I bought some land where we want to start building our house, but it is on a slope and we hear from family and friends that we will need to build a retention wall. I have only seen some, and they looked complicated, so I was doing a little research on it. In my opinion, we should hire a professional to come to take a look and decide on the materials and the height of the wall will need to be to keep us and our neighbors safe.
Thanks for the information on the different types of retaining walls. I have been looking to keep my yard intact and make it more stylish. I will be sure to consider a retaining wall to do this in the near future.
Retaining walls are rigid wall which are designed with the purpose of supporting soil laterally, so that it could be retained at multiple level over both the sides. Therefore, the purpose of these walls is to bound soils between two different elevations, these walls are mostly built in areas where landscapes are required to be engineered for specific purpose or in areas with terrain.
You have shared very useful piece of information. The knowledge that I have gathered through your blog is commendable. Keep sharing such blogs in the future too. Thanks